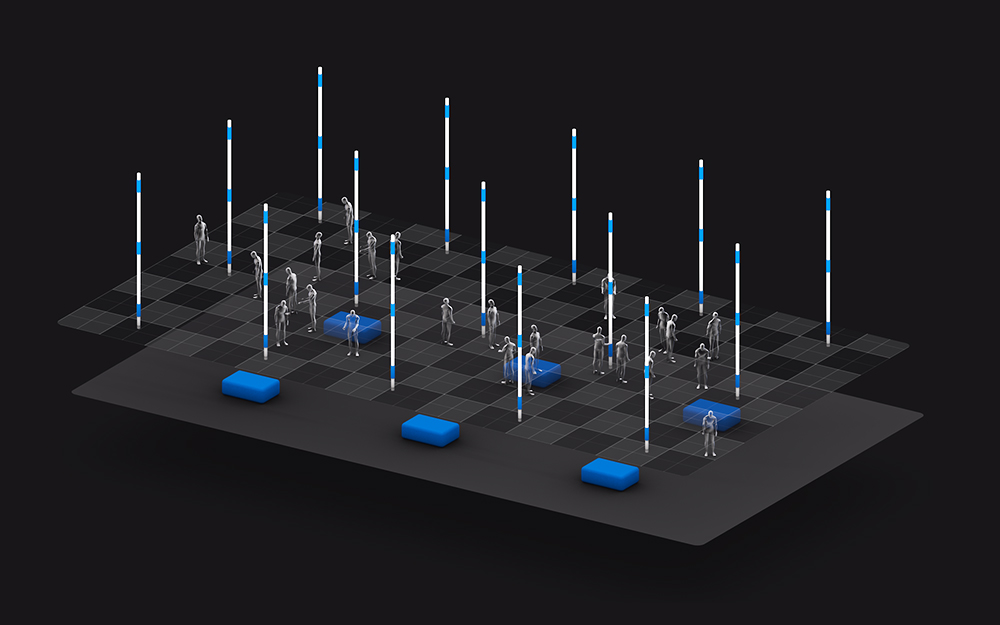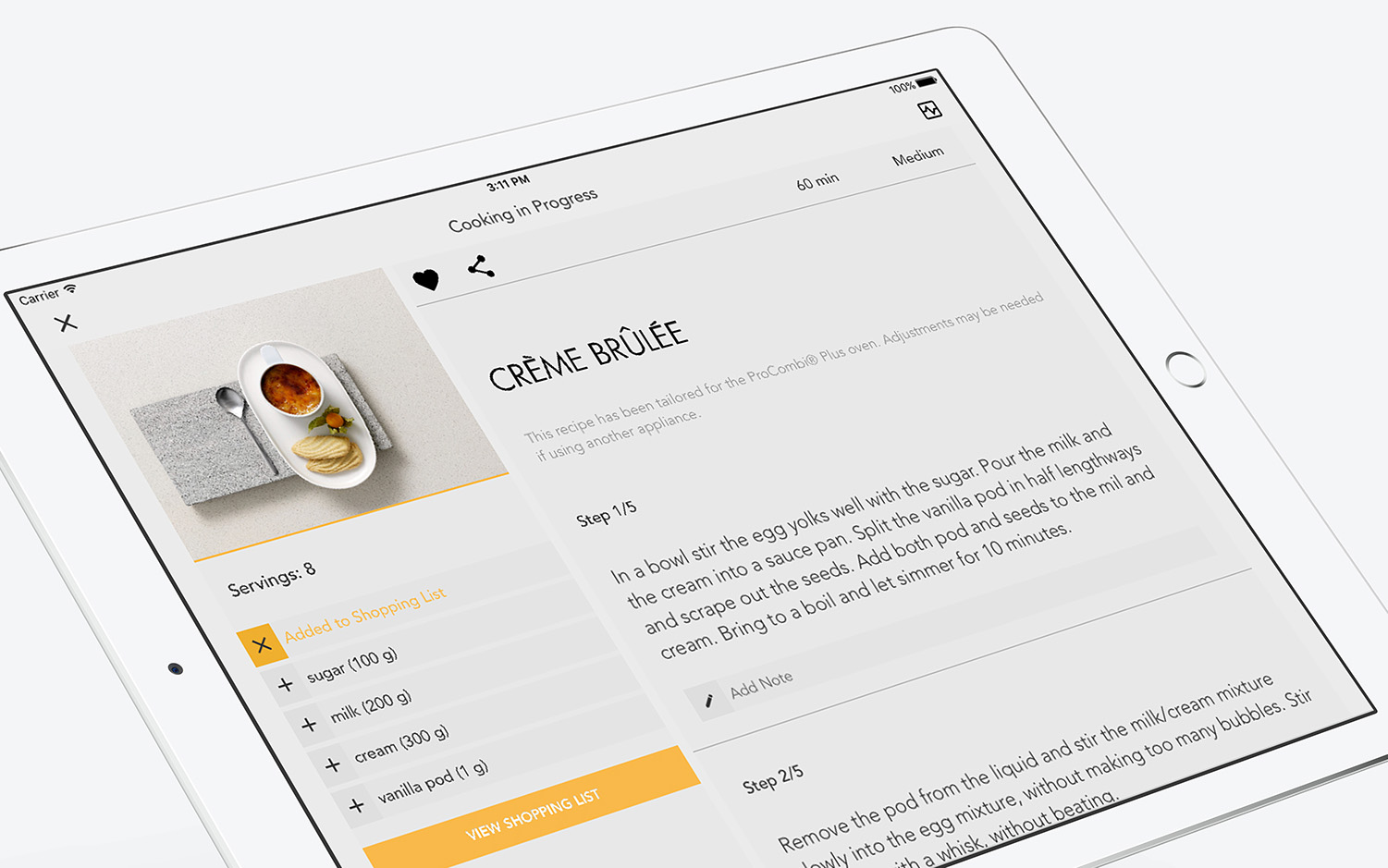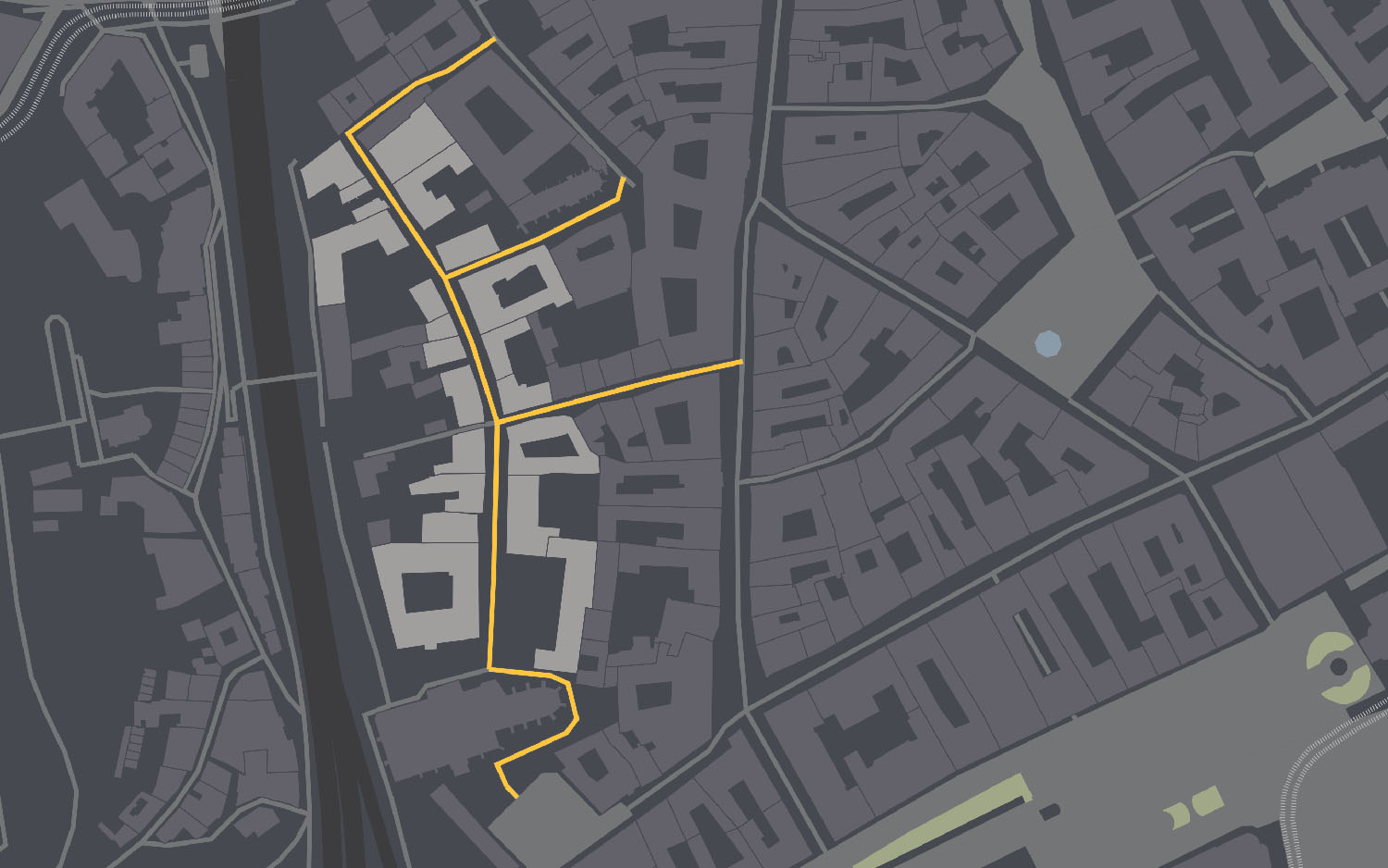Unfolding: Budapest
Augmented Reality renovation of Historic Buildings
Concept, direction: Filip Ruisl, Jonathan Ravasz
Design: Filip Ruisl Code: Jonathan Ravasz
Finished: October 2016
Right after graduation I've applied to a residency program at Kitchen Budapest. I was selected together with Jonathan and our concept of Unfolding Kapitulská, that we've intended to develop further, with the content tailored to the context of Budapest.
The main focus was to display the invisible values that time erased from a particular historic building using Augmented Reality (AR). We faced huge technical challenges – using AR outdoors in varying light conditions and 1:1 scale of the building.
This is how the final app was presented during one of guided tours.
Arriving to Budapest
We started the residency in the end of June. Upon arrival we started researching all available options regarding the target tracking in AR. At the same time were looking for a suitable building all across Budapest. As we have not been residents, it was a nice introduction to the city.
Target tracking prototype using an image marker we created during the 24h hackathon
Location
After the initial research, we found an abandonded, classicist building located opposite the neo-gothic cathedral at Rózsák tere. We started to research deeper in the city archives, finding out the building was built in the 18th century, served as a warehouse for a German beer company, chocolate factory and now serves as a centre for Diamond way buddhism followers in Budapest. It was in a terrible shape, without façade and with planks covering the windows. But unfortunately, as we were passing by in the morning one day, we found the building surrounded by construction platforms and bags of material. City has started to reconstruct the building, so we had to find another one.
The building we found interesting is located on the corner of Dob and Rottenbiler streets. That building caught our eye even when we were in Budapest for the first time, exhibiting the prototype of Unfolding Kapitulská, because of is general hideousness, We discovered it used to be a cozy tavern called Makkhetes Vendégló (The Seven Acorns tavern), with a decorated façade and nice branding.


The Holmi house looked totally different in comparsion to the original state. Also, the building did go through three distinct stages of reconstruction and purpose, that were documented in the city archives.

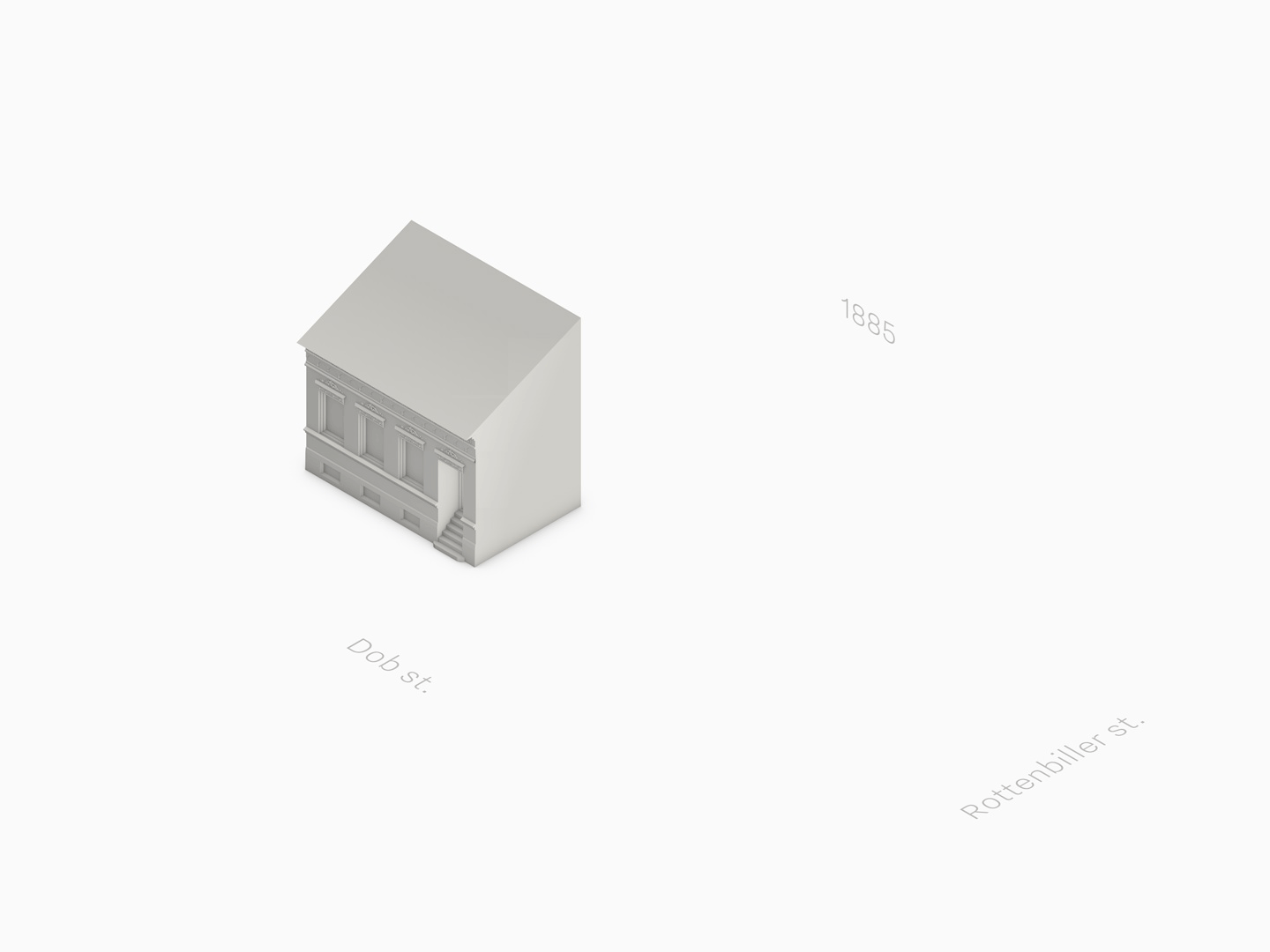
The earliest data we found were from the start of the nineteenth century. It was divided to two two separate parts, each had a separate entrance. The façade contained a lot of elements, decorating it in an eclectic style . The date it’s been documented was year 1885.
Later, the building went through major reconstruction in 1925, when it was been made into a tavern shown on a photo above. The façade used a lot of type in the storefront and on the boards outside. Back then, the logo of Makkhetes Vendéglő used to be a card symbol of the seven acorns card, because a famous playing card factory resided on the same street
Reconstruction in 1978 was due to the change of the owner and the purpose of the building. Instead of a tavern, it was serving as a leather processing workshop and manufacture. That's also how the building is used today.


Branding
I've designed the identity of the Unfolding project in a way that makes it easy to adapt for a different city – so it still works, when the project would be re-iterated in a different city. The 'U' symbol in the logo emphasizes the hidden layers of information that dissapeared from the street, but can be rediscovered via our application.
Application development
We built our app using Unity with the help of the Vuforia framework. After testing dozens of marker solutions, we have decided to tweak the built in frame marker system of Vuforia. By using multiple markers at the same time for a single object we were able to smoothen the inaccuracies. In order to fine tune the tracking further, we limited the update rate of the tracked object's position to every 5th frame, interpolating between the incoming transform values. These solutions helped us to overcome the amplified inaccuracies of the large tracked objects.
The user interface was designed alongside the Material Design guidelines by Google with AR first interaction on mind. Once the app has found the trackable, the user is able to take action. By horizontal swipe gestures one can easily switch between the three dimensional and architecture drawing views. By selecting a particular phase, the app changes the visualisation seamlessly to the given year. Three dimensional tooltips are constantly facing the user as he/she is moving around the building, showing various points of interests. The user is able to expand the tooltip into the detailed description screen, accompanied by imagery from the archives.
Presentation
The project was presented during the Reality Research Festival organised by Kitchen Budapest in October 2016. Visitors were able to apply in advance for a guided tour we led. We met the at the location of Holmi each time in groups of ten and presented the background of our project. Also we explained how the app works and eventually we handed out a couple of tablets, so the visitors could walk around the building and explore the app on their own.

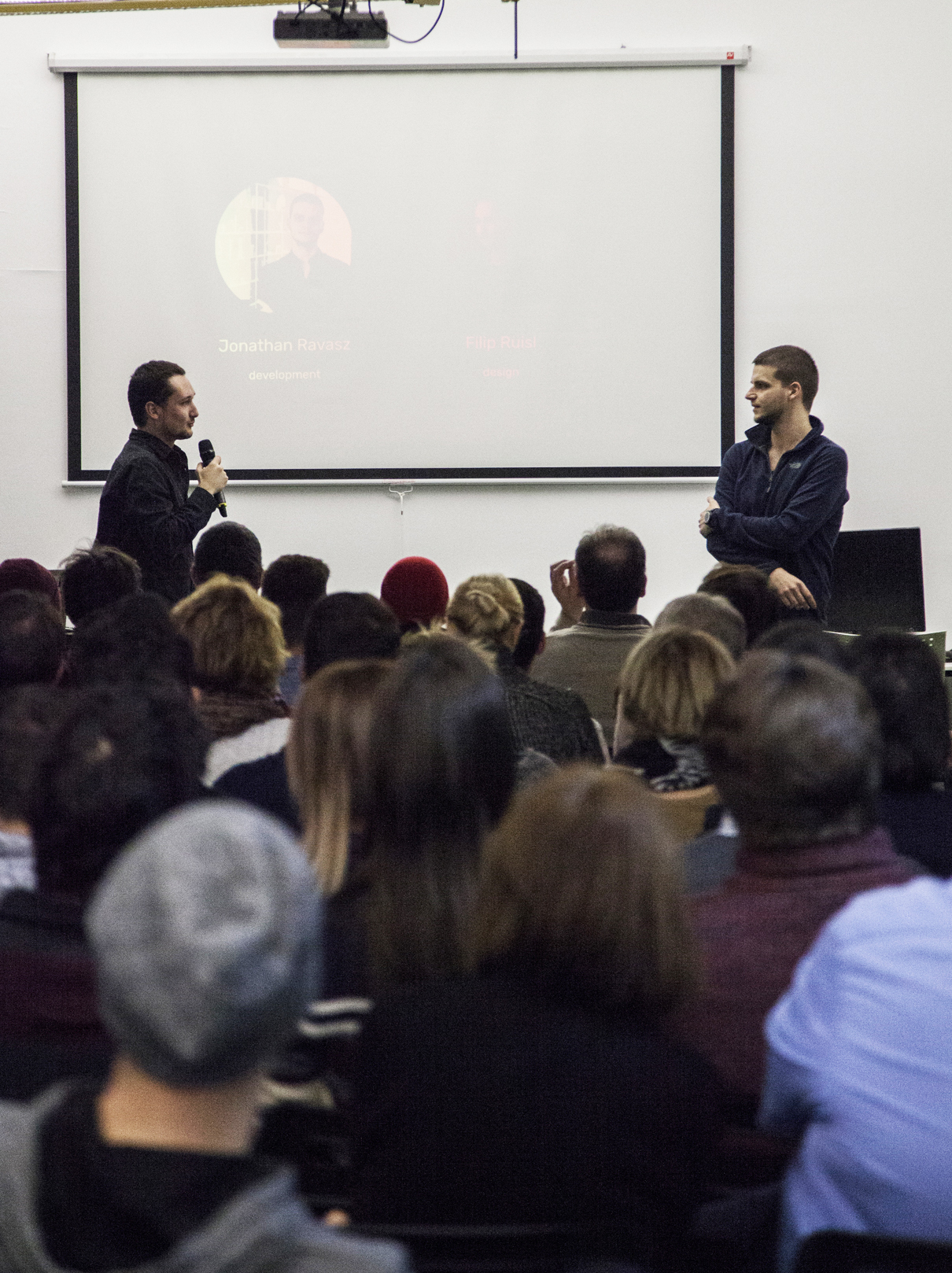




Unfolding was also displayed on KiBu's winter Demo Day in December 2016.
Also, we crafted a paperboard model of the building in 1:50 scale that was exhibited indoors in a gallery space, where the Reality Research Festival took place. The marker was read from the top panel of a platform it was placed on, so the visitors could see the building in different scale and from different angles. Consequently, we displayed the augmented layers over the paper model.

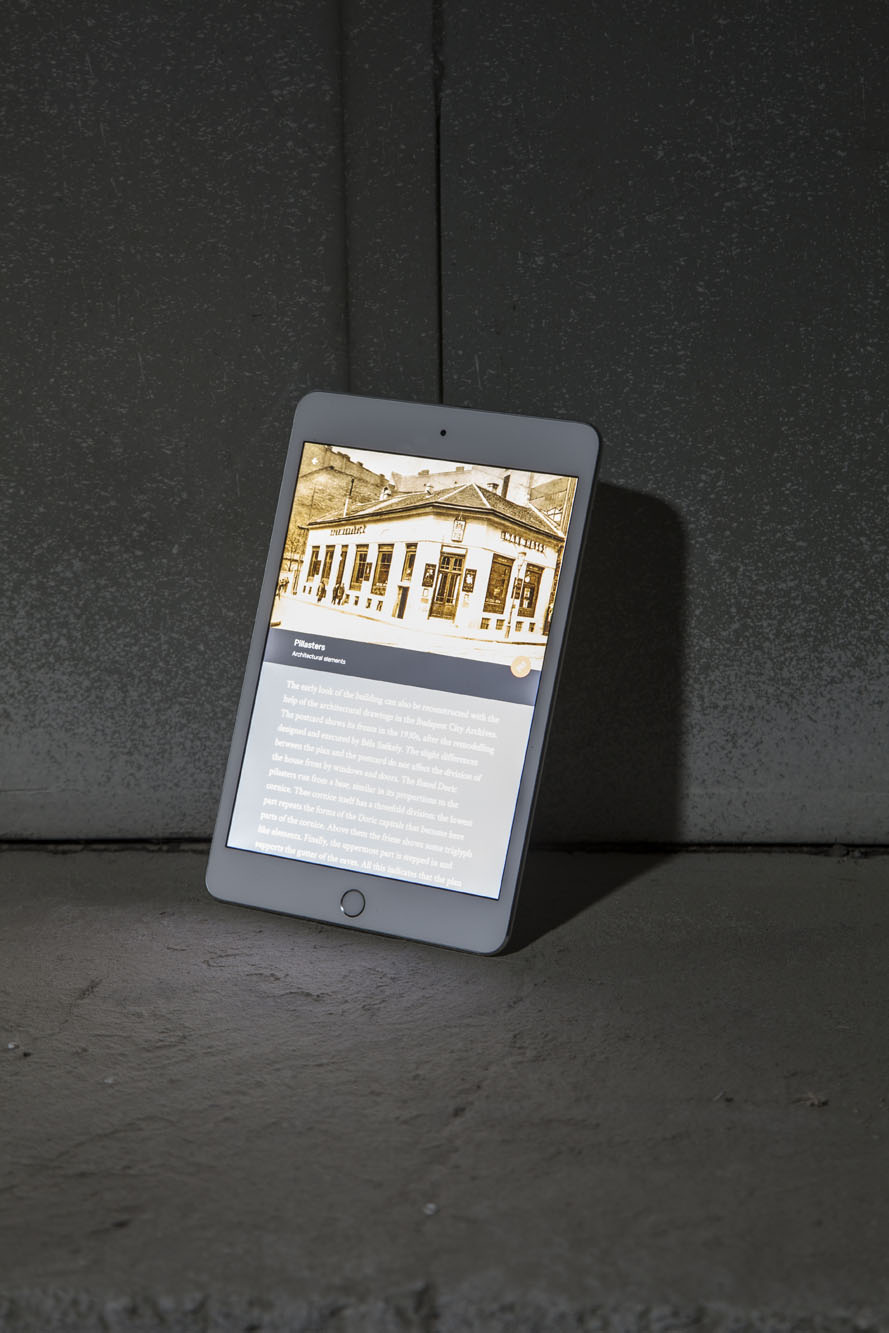






Conclusion
We learned a lot from the process we went through. The project received a lot of positive feedback, but it still requires a lot of work to reach its ultimate goal – a crowdsourced platform, that would be available to anyone for free.
